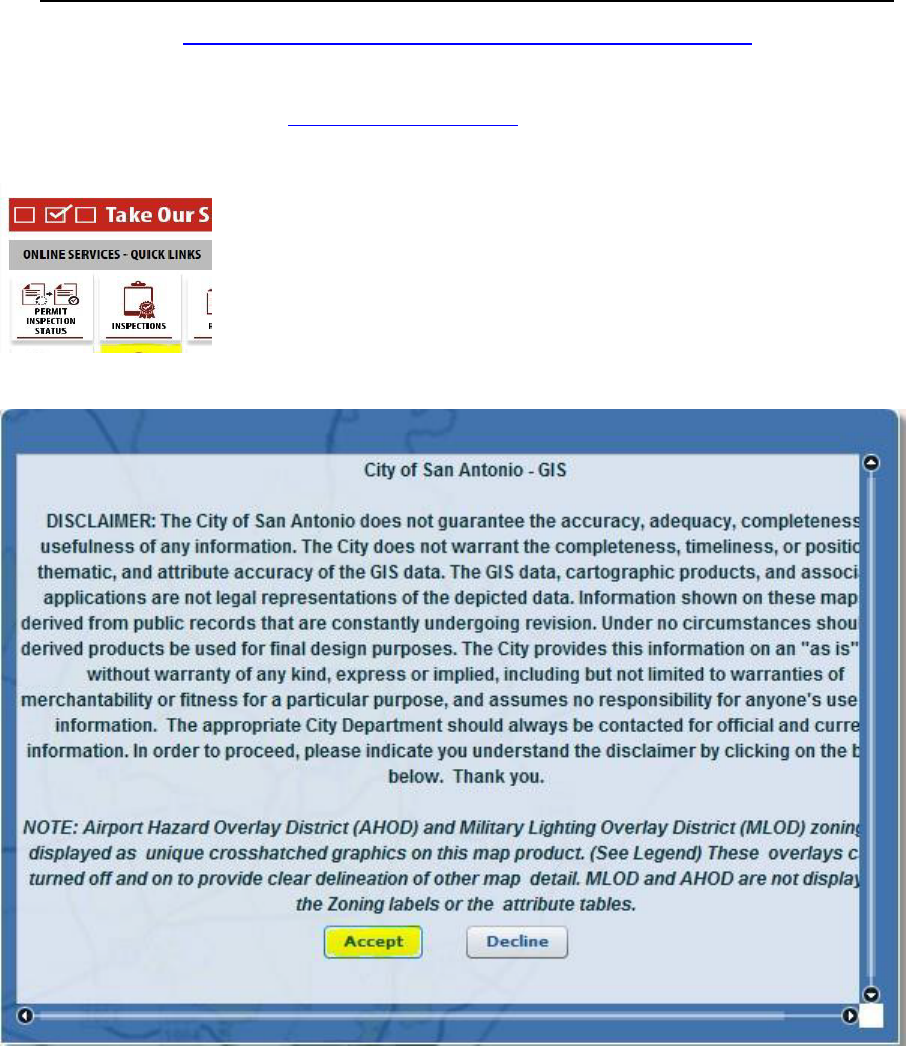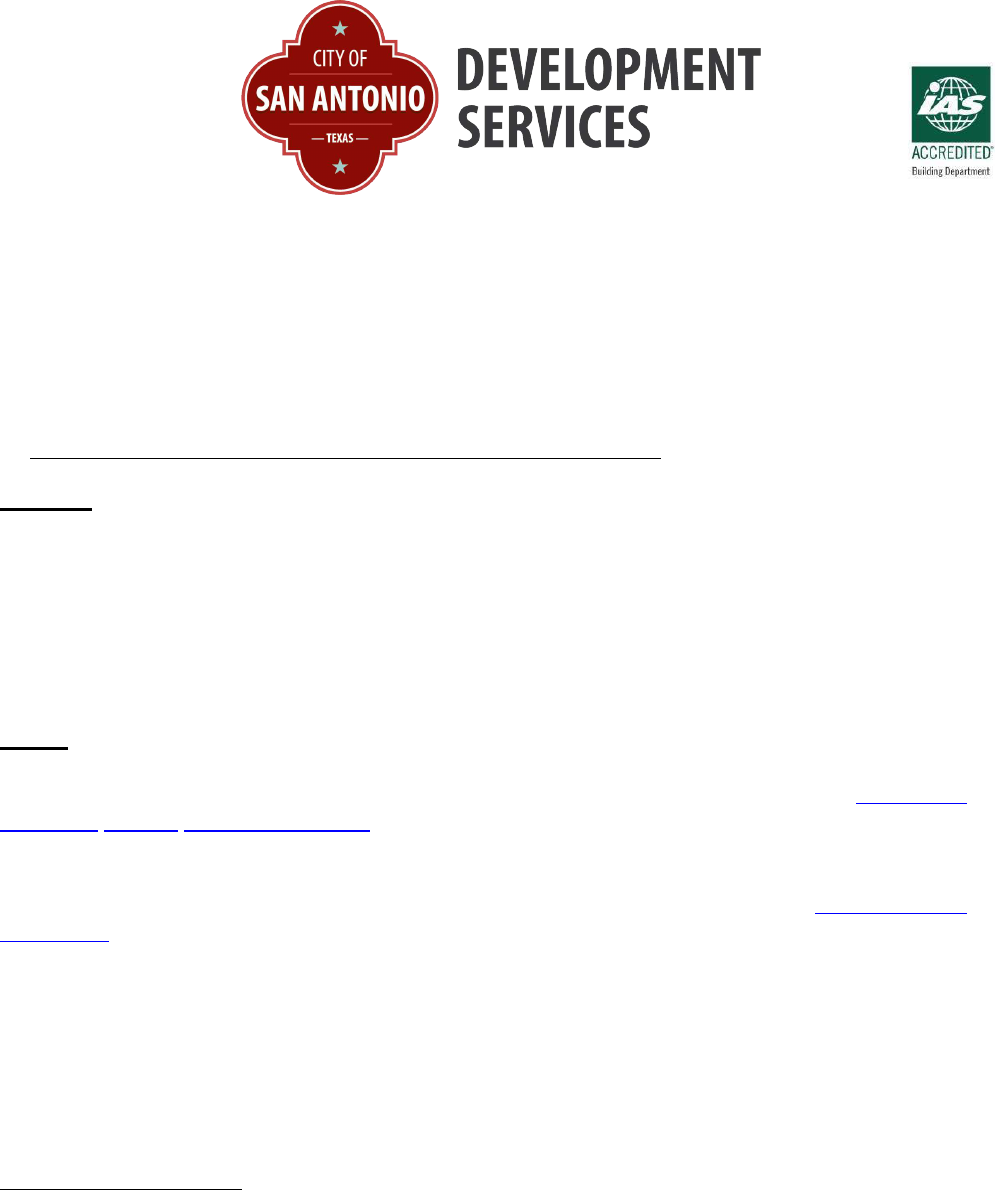
Page 1 of 11
TO: Development Services Customers
SUBJECT: INFORMATION BULLETIN 112
Temporary Use - Certificate of Occupancy and Application
DATE: January 31, 2006, Revised: April 21, 2017/ December 21, 2018/ March 25, 2022
CREATED BY: Plan Review Division
Purpose:
As a customer service initiative, the Development Services Department (DSD) has revised the bulletin to
assist customers and staff when permitting temporary uses for tents, membrane structures, circuses,
carnivals, and temporary special event structures. In addition, this IB outlines the requirements and steps
necessary to erect and legally use tents, circuses, carnivals, and other temporary event structures in the City
of San Antonio. This bulletin has been updated to provide information for the electronic on-line BuildSA
application process.
Scope:
DSD requires that special events and structures erected for temporary uses comply with Section 35-
391 of the Unified Development Code (UDC) as well as the International Building Code (IBC). The
San Antonio Fire Department requires that tents, stages, membrane structures, and other temporary
special event structures of temporary use also comply with Chapter 31 of the International Fire Code
(IFC) and City amendments to the latest adopted versions of International Fire Code – Chapter 11 City
Ordinances. All temporary uses shall comply with the noise limitations set out in Chapter 21 of the
City Code.
The UDC provides for maximum time limits for special events and structures used in special events
depending on the use and varies from 7-days to 45-days.
Tents and membrane structures over 180-days also comply with the IFC and the IBC, but at not
considered temporary by definition and are not a part of this Information Bulletin.
Tents and Special Events
A Special Event may be applied for with Development Services (the list indicated below). Tent(s) may be
included with a special event permit, and within the application, the number and size of tent(s) to be used
would be indicated. Alternatively, a special event without a tent, or a tent outside a special event may be
applied for within the same application.

Page 2 of 11
“Tents” are defined by the IFC as a structure, enclosure, umbrella structure or shelter, with or without
sidewalls or drops, constructed of fabric or pliable material supported by any manner except by air or the
contents that it protects, while a “membrane structure” is defined as an air- inflated, air- supported, cable or
frame-covered structure. The customer is required to submit proposed occupant loads based on the layout,
square footage, and use of the temporary structure.
Section 3103 of Chapter 11 City Fire Code Amendments requires applicants to apply for Certificate of
Occupancy for tents and membrane structures having an occupant load over 50 (equates to a tent of 750-
square feet for assembly purposes and all other occupancies having an area in excess of 1200 square feet)
require additional design review. Any assembly use tent with an occupant load over 50 occupants will
require a Texas Professional Engineer to verify the structural stability and submit verification at time of
permitting. Assembly occupancies include any type of use where people gather under the tent or withing
the membrane structure to eat, or drink, to listen to lectures, concerts, movies, to worship/religious events,
to watch or participate in sports or recreation, or any other type of similar gatherings.
Tents exceeding one story in height and any tent or membrane structure meant to be occupied or
erected over 180-days, shall be permitted by submitting an application through the on-line BuildSA
ACA Customer Portal and by applying for a Commercial Project Application. These tent installation
proposals shall comply with the design sections (1606 through 1609) of the International Building
Code and must be evaluated by a Texas Professional Engineer. The design professional shall also
provide an inspection letter confirming installation procedures have been followed per their
recommended guidelines.
Application
Prior to erecting a tent and/or a special event, applicants must apply for the permit through the BuildSA
ACA Customer Portal. Once logged in, click on the Building tab, then click on “Create an Application”.
Application for a tent or special event is within the “Certificate of Occupancy Application”. While filling
out the on-line application, choose “COO Temporary Use/Tent – Special Event”.
Within the application, subcategories of Temporary Use/Tents or Special Events are:
• Circus
• Carnival
• Christmas Tree Sales
• Religious Meeting
• Oversized Vehicle
• Construction Office/Shed (on a separate lot than the lot of construction)
• Other
For tents, membrane structures, and/or special events that do not fall into the first four special events
categories, choose “Other” and describe the use of the tent or the special event. The use of “Other” allows
a Certificate of Occupancy for up to 30-days (with review for zoning appropriateness).
The fee will be the $100 Certificate of Occupancy fee (plus surcharge fees). After the application is
submitted there is a City Review prior to a permit being issued.

Page 3 of 11
Tents - Unified Development Code Requirements
• Tents associated with religious meetings may be permitted in nonresidential districts for a
maximum of 30 days and may operate between the hours of 8am-10pm.
• Tents associated with Christmas Tree sales may be permitted in nonresidential districts for a
maximum and not to exceed 45 days.
• Tents associated with circuses or carnivals, may be permitted in nonresidential districts for a
maximum of two weeks and may operate between the hours of 9am-10pm. Tents shall not be
located within 500 feet of property used for residential purposes. The site shall be a minimum of
one acre and shall be an “all weather surface” consisting of poured concrete, laid asphalt,
tile/brick/flagstone/concrete block, compacted base material, crushed granite, or gravel.
Restrooms shall be provided at a ratio of 1 to every 50 occupants.
• Tents associated with special events including but limited to retail sales, fairs, clinics, receptions,
dinners, (etc.) may be permitted for a maximum period not to exceed seven days.
Circuses and Carnivals
• Circuses and carnivals without tents shall not be located within 500 feet of property used for
residential purposes. Events may be permitted for maximum of two weeks and may operate
between the hours of 9am-10pm. Equipment, rides, and other mechanical equipment shall not be
located within 500 feet of property used for residential purposes. The site shall be a minimum of
one acre and shall be an “all weather surface” consisting of poured concrete, laid asphalt,
tile/brick/flagstone/concrete block/ compacted base material, crushed granite, or gravel.
Restrooms shall be provided at a ratio of 1 to every 50 occupants.
• Prior to setting any equipment, rides, tents or other temporary structures, applicants must apply
for Certificate Occupancy through the BuildSA ACA Customer Portal.
Document Submittal
During the on-line application, submittal of electronic documents (pdf format) may be uploaded.
Documents are required and the review of the application is not possible without the documents.
Documents include:
• A Site Plan (may be Google Earth or similar aerial site plan) showing where the tent, equipment,
rides, and other structures will be located as it relates to property lines, structures, and
surrounding residential use zones. (See included step by step attachment). The aerial map shall
include dimensioned measurements confirming appropriate lots sizes and minimum separation
requirements to residential use property lines. Measurements shall be taken from the tents,
equipment, rides, or other structures to surrounding residential property lines (including
apartments). A professional survey is not required but may be submitted by the customer.
• For any tent over 750 square feet (assembly use), or over 1,200 square feet (other uses such as
office or retail), submit a floor plan showing seating and exiting from the tent.
• For large tents, a fire lane may be required and therefor a fire protection site plan may be asked
for during the review. Other items specified in the IFC may be required on a case-by-case basis.

Page 4 of 11
Inspections
Inspections will be scheduled after tents and equipment have been erected and are ready for inspection.
Applicable inspections will include Building, Electrical, Fire and Health (if applicable). Approval by all
applicable inspections is required prior to the use of all tents and equipment. Open air canopies will not
require a fire inspection. Fire inspections shall be scheduled directly with the San Antonio Fire Department
by calling 207-8410.
Inspection Items
• Use of any temporary structure as defined in Section 35-391 of the Unified Development Code
(UDC) shall be prohibited unless the Building Official has issued full inspection approvals.
• Tent location to comply with Chapter 31, section 3103.8.2 of the International Fire Code (For the
purpose of determining required distances, support ropes and guy wires shall be considered part of
the tent, canopy, or membrane structure). Adequately roped, braced, and anchored
• Occupant load
• Tent shall be fire retardant. IFC Section 3104
• Minimum number of means of egress and means of egress widths based on occupancy load
• Location of exits and exit signs, enclosed tents will also require battery operated exit signage
and emergency lighting.
• Seating arrangements, passageways, and aisle arrangements
• Temporary electrical wiring and/or power generators. Temporary electrical wiring and/or power
generators must comply with the National Electrical Code.
• Fire extinguishers are to be type 2a:10b:c
• Smoking and propane heaters shall not be permitted in tents, canopies, or membrane structures.
• Tents or membrane structures shall not be located within 20 feet of lot lines, buildings, other tents
or membrane structures, parked vehicles, or internal combustion engines. To determine required
distances, support ropes and guy wires shall be considered as part of the temporary membrane
structure or tent.
House Keeping
Weeds and flammable vegetation shall be removed to within 30 feet. Hay, straw, trash, and other
flammable material must be stored 30 feet from tent or membrane structure. Floor surface- inside and the
grounds adjacent to and within 30 feet shall be kept free and clear of combustible waste
After-hours inspections: Inspections requested after normal business hours will be assessed an additional
after-hours inspection fee of $100 per discipline for Building and Electrical. Fire inspection fees will be
assessed at a rate of $80.00 per hour with a two-hour minimum plus a 3%.
After-hour inspections must be coordinated with Inspection Supervisors by calling (210) 207- 8314 and the
San Antonio Fire Department (210)207-8410.
Standby personnel: When, in the opinion of the Chief Fire Marshal, it is essential for public safety in a tent,
canopy or membrane structure used as a place of assembly or any other use where people congregate,
because of the number of persons, or the nature of the performance, exhibition, display, contest or activity,

Page 5 of 11
the owner, agent or lessee shall employ one or more qualified persons, as required and approved, to remain
on duty during the times such places are open to the public, or when such activity is being conducted.
Temporary Special Event Structures
“Temporary special event structures” are defined by the IFC as any temporary ground supported structure,
platform, stage, stage scaffolding, or rigging, canopy tower support audio or visual effects equipment or
similar structures not regulated within the scope of the International Building Code. Special Event
Structures are applied for using the BuildSA ACA Customer Portal and applying for a Commercial Project
Application. Section 3105 of the International Fire Code requires that stages and other temporary special
event structures over 400 square feet be permitted. Temporary special event structures over 400 square feet
shall be submitted with construction drawings and structural analysis signed and sealed by a Texas
Professional Engineer. Before any temporary special event structure is utilized or occupied, the applicant
shall submit a final inspection report to the Building Official from a Texas Professional Engineer indicating
that the installation of the temporary special event structures was installed in accordance with the
construction documents.
Summary
This Information Bulletin is for informational purposes only.
Prepared by: Richard Chamberlin, PE, Development Services Engineer
Reviewed by: Crystal Gonzales, PE, CBO Assistant Director
Amin Tohmaz, PE, CBO Assistant Director
Reynaldo Garza, Division Chief, Fire Marshal’s Office
Authorized by: Michael Shannon, CBO, PE, Director
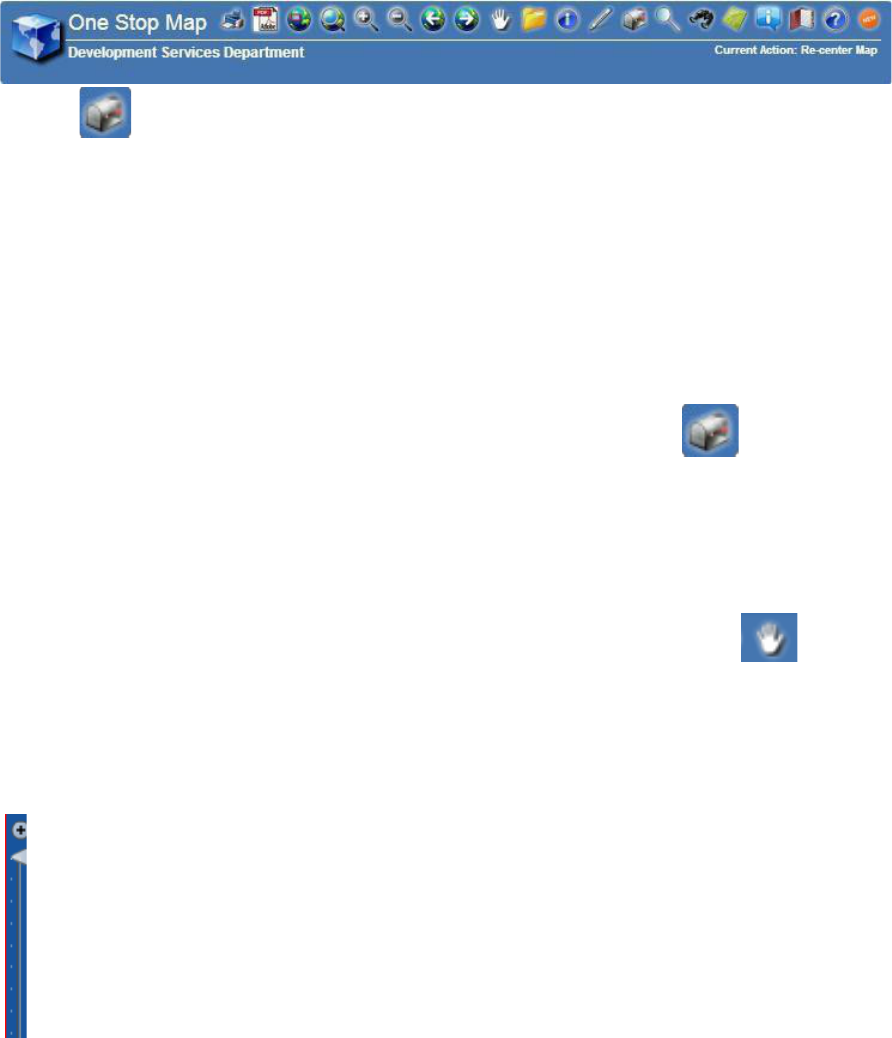
Page 7 of 11
Use top menu to navigate the map.
Click the icon and enter the property address or intersection. Do not enter directions
(N, S, E, W). GIS will list options matching number and street name/ intersection. To enter an
address:
• Type the street numbers
• Type the street name
2. Click Locate. GIS will find the address/intersection or return a message of “No
matching locations found.”
• If no matching locations are found, click on at top
of Locate Address window
• Click Clear
• Check spelling and/or number then re-enter information.
• Click Locate
The mailbox will appear in the street, hold down the mouse to activate the icon
to locate the property address.
The zoom tool bar as shown below, located on the left of the screen can also be used to
zoom in and out to provide a better overview.
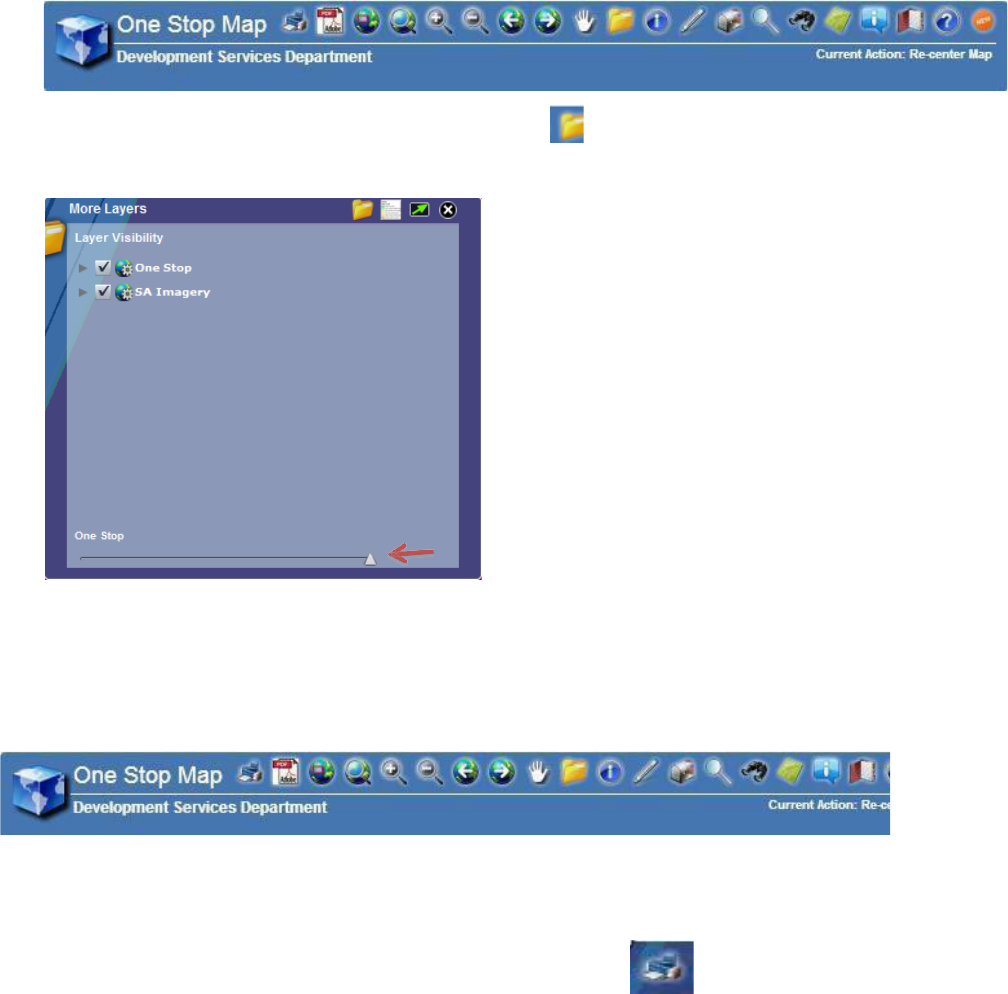
Page 8 of 11
3. Once address has been located, click on the icon.
A new box will appear labeled More Layers:
• Click on SA Imagery
• Click on the triangle and drag to the left to activate the satellite view
4. Once you have the aerial view, click the printer icon and select the print
option you prefer (portrait or landscape).
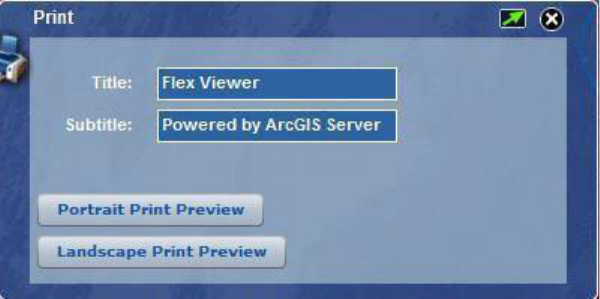
Page 9 of 11
5. Draw in the structure, tent, equipment, or mechanical ride in relation to any
surrounding residential use properties, including apartments.
These residential uses are typically labeled as “R” or “MF”
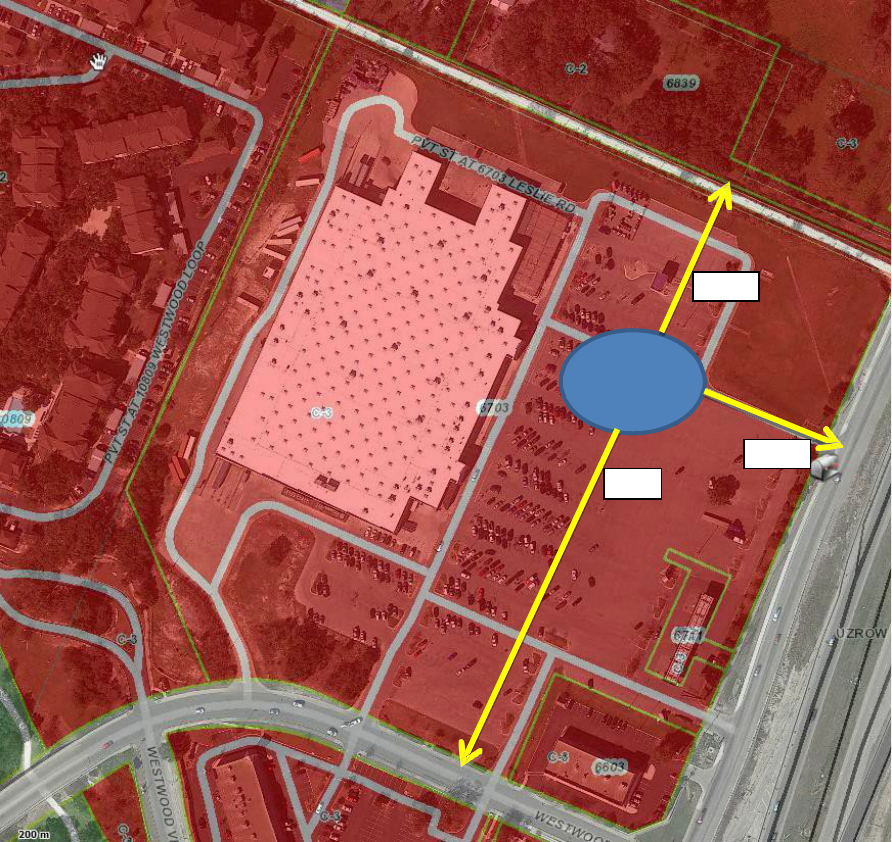
Page 10 of 11
The illustration below depicts a compliant location. The carnival is located within the
blue circle and the arrows illustrate the distance from the carnival to the property lines.
In this illustration there are no residential uses within 500 feet.
CARNIVA
912’
450’
475’
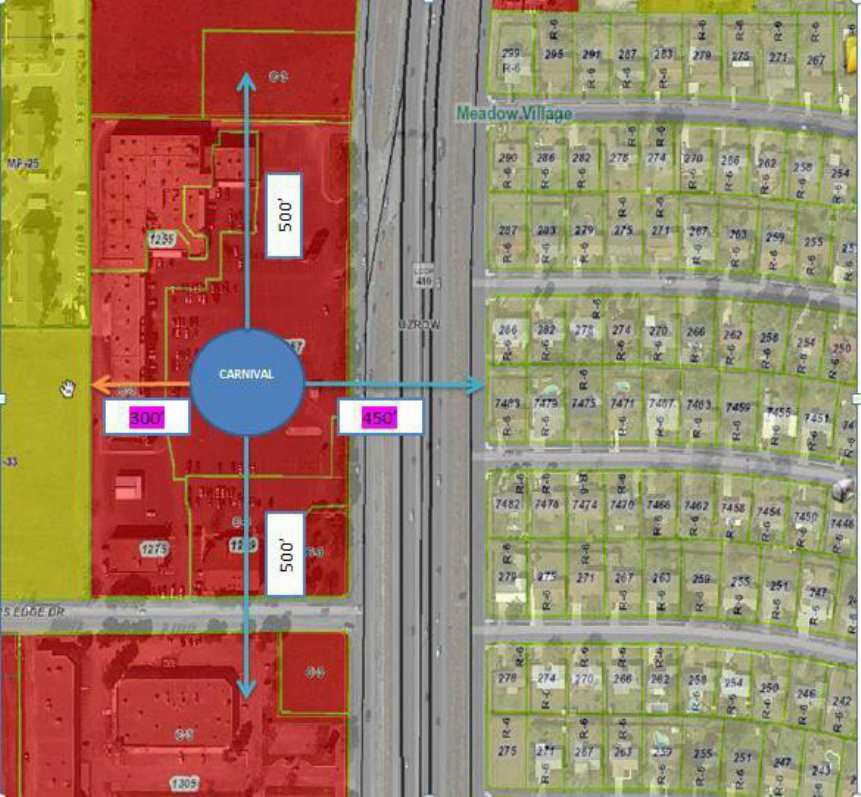
Page 11 of 11
The illustration below depicts a NON-COMPLIANT location. The carnival is located
within the blue circle and the arrows illustrate the distance from the carnival to the
property lines. In this illustration there are residential uses within 500 feet.
